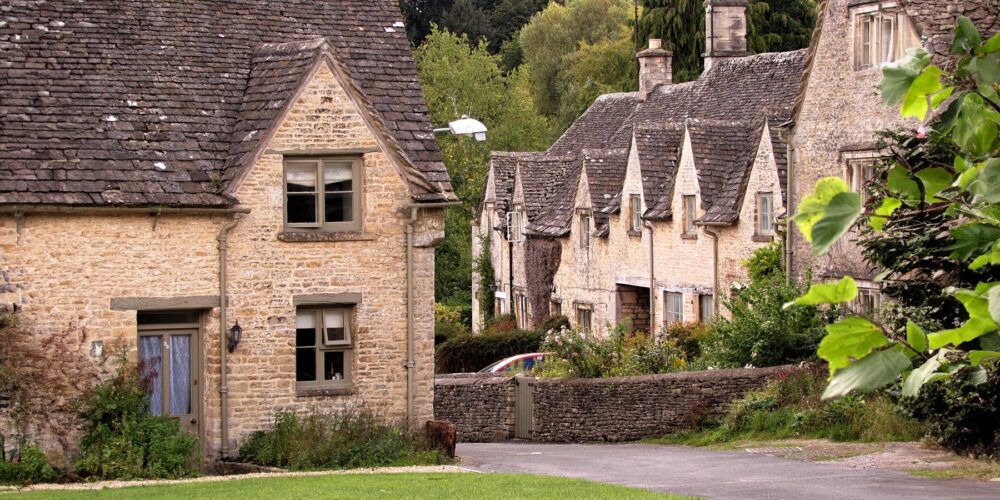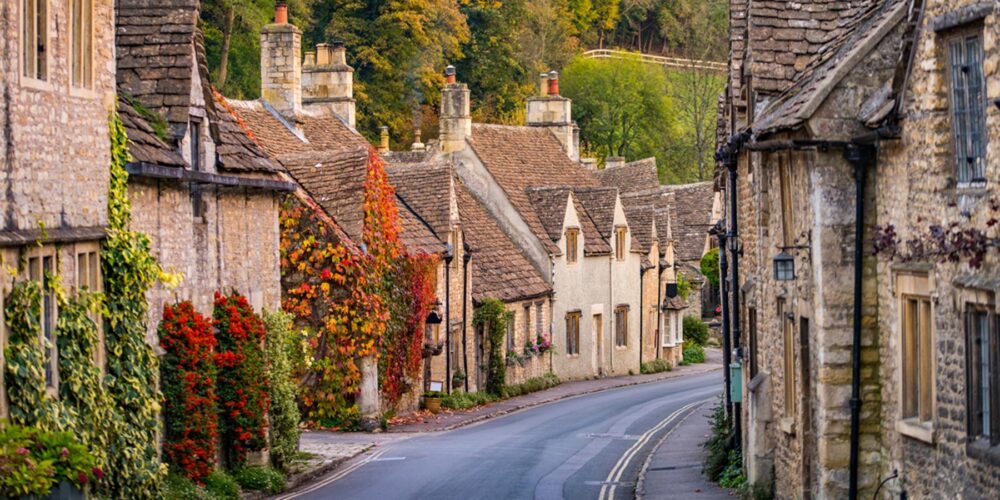This website uses cookies so that we can provide you with the best user experience possible. Cookie information is stored in your browser and performs functions such as recognising you when you return to our website and helping our team to understand which sections of the website you find most interesting and useful.
Wilcote Lane, Ramsden
Property Features
Wilcote Lane, Ramsden, Oxfordshire, OX7 3BA
Contact Agent
Charlbury1 Church Street
Charlbury
Oxfordshire
OX7 3PW
Tel: +44 (0) 1608 811146
[email protected]
About the Property
A CHARMING DETACHED COUNTRY HOME, BEING THE FORMER VICARAGE, PEACEFULLY SITUATED ON THE EDGE OF THIS FAVOURED VILLAGE, WITH SEPARATE COACH HOUSE AND LARGE LANDSCAPED GARDENS.
- Main House: Entrance Hall with Cloakroom
- Dining Room
- Drawing Room
- Morning Room Sun Room
- Kitchen/Breakfast Room. Utility Rooms
- First Floor Landing
- Four Double Bedrooms Two En Suite Bathrooms
- Family Bathroom
- Gardens Double Garage Outbuildings
- Three Bedroom Detached Coach House: with Gardens a
Property Details
Directions
From our Charlbury office proceed into Sheep Street and continue into Hixet Wood. At Fiveways junction proceed on to the Fawler Road in the direction of Finstock. Continue through the village and after approximately two hundred yards take a left-hand turn signposted Ramsden. Continue through to the centre of the village passing The Royal Oak Public House on the left-hand side and turn left into Wilcote Lane where the property will be found on the right-hand side towards the end of the lane.
Situation
Ramsden is to be found close to Charlbury, on the north east edge of the Cotswolds. The village is within a short distance of Witney, Burford and Chipping Norton. Oxford and Cheltenham are also only a short drive away. Ramsden is well known for The Royal Oak, a 17th Century Country Inn, which serves very good food and real ales. The Daylesford Organic Farm Shop is within a 20 minute drive. There is a good train service from Charlbury to London Paddington and the A40 provides access to Oxford and the M40 to Birmingham. There are a large number of well known schools in the area. The Heythrop Country Club Hotel is within a short distance. There are a large number of sporting and recreational facilities, including racing at Cheltenham, Stratford-upon-Avon and Warwick. Golf courses at Chipping Norton, Burford and Lyneham.
Kilkea House
The front door gives access to an Entrance Porch, from here an inner glazed door opens into the pleasing Entrance Hall, which features a sweeping staircase to the first floor. The hallway leads around to a Cloakroom with WC, Strong Room, entrance and steps down to the extensive Cellar. The elegant Drawing Room features egg and dart cornicing, with a window looking out to the front of the property and doors opening in to the Sun Room and Morning Room. The focal point of this room is a pleasing fireplace. The Dining Room, again featuring egg and dart cornicing, has a dual aspect with windows to the front and side. There is nice detail here of a fitted hatch with shelving, which opens through to the Kitchen. The Morning Room which benefits from similar cornicing and feature fireplace has a south facing window with a particularly pleasing aspect over the landscaped gardens. The Sun Room which faces south also enjoys a beautiful outlook. The Kitchen/Breakfast Room with a range of fitted wooden units and including an oil-fired Aga for cooking. A door leads through to the first Utility Room with an oil fired boiler for central heating, Belfast sink and a door leading to a further Utility Room. This currently houses fridge and freezer and benefits from a larder. From here there is a door to the Garage. On the first floor there is an ample landing with airing cupboard. The Master Bedroom has a dual aspect and benefits from an en-suite Bathroom. The Second Bedroom with dressing area and fitted wardrobes, also enjoys a full en-suite Bathroom. Bedroom Three is a good sized double and may be preferred as the Master Bedroom. It is served by the main Bathroom opposite. Bedroom Four is south facing and has a vanity basin. There is access to the loft from two hatches. Outside, there is a sweeping driveway and parking for a number of cars. This leads around to the Double Garage with electric up and over door and coal store with outer door for delivery. To the rear of the second utility is a small enclosed gar
Kilkea House Measurements
Ground Floor: Drawing Room- 5.48m x 4.53m (18'0"x 14'10") Dining Room- 4.60m x 4.28m (15'1" x 14'1") Morning Room- 4.25m x 4.24m (13'11" x 13'11") Conservatory- 4.53m x 3.12m (14'10" x 10'3'") Kitchen- 4.28m x 4.25m (15'1" x 14'1") First Floor: Master Bedroom- 5.49m x 4.60m(18' 0" x 15'1") Bedroom 2- 4.67m x 4.26m (15'4" x 14'0") Bedroom 3- 4.28m x 4.25m (14'1" x 13'11") Bedroom 4- 4.26m x 3.63m (14'0" x 11'11") Double Garage- 7.19m 5.19m (23' 7" x 17' 0")
The Coach House
"The Coach House", found adjacent to the main house, benefits from three further bedrooms. The Sitting Room enjoys a wood burning stove and french windows, which open out onto a terrace overlooking the enclosed rear garden. From the Sitting Room there is a hatch that opens out into the Kitchen. The property is served by night storage heaters. The Energy Efficiency Rating for The Coach House is 'E'.
Tenure And Possession
The property is freehold, offering vacant possession upon completion.
Viewing
Strictly by appointment through the sole agent, Fairfax and Company, Charlbury. Tel: 01608 811146.
Local Authority
West Oxfordshire District Council. Kilkea House Council Tax Band G, amount payable £2,473.82 per annum. The Coach House Tax Band D, amount payable £1484.29 per annum.
Agents Notes
We have not tested equipment, appliances and services to the property. You are advised to consult your legal representative in connection with all matters relating to the contract for sale and legal title to the property.
EPC Rating
EPC Rating F21.
Additional services

Conveyancing
Fairfax and Company streamlines your conveyancing journey, ensuring smooth, efficient property transactions every step of the way. Trust in our expertise.

Market Appraisals
We provide expert property market appraisals across the Cotswolds and West Oxfordshire, offering accurate and tailored assessments of your property .
























