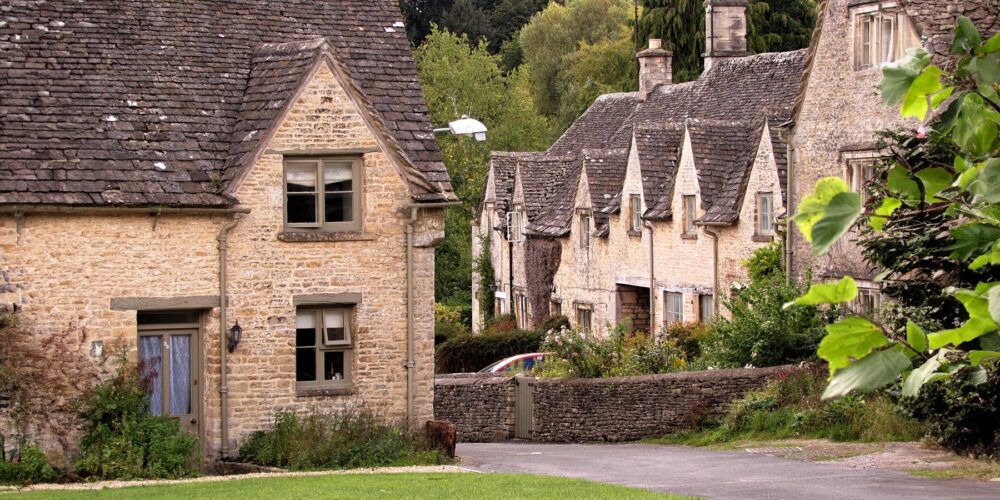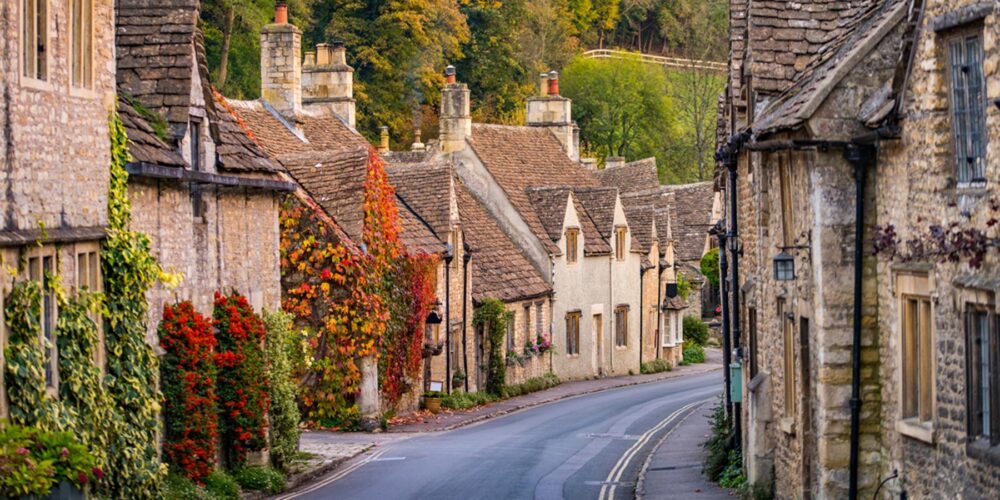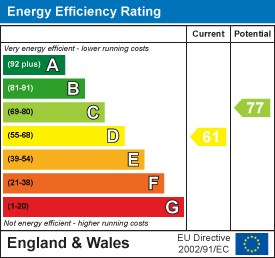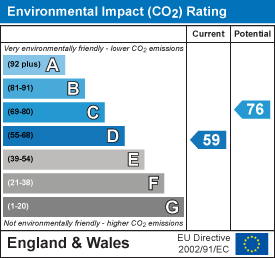Sturt Road, Charlbury
Property Features
Sturt Road, Charlbury, Oxon, OX7 3EP
Contact Agent
Charlbury1 Church Street
Charlbury
Oxfordshire
OX7 3PW
Tel: +44 (0) 1608 811146
[email protected]
About the Property
A TASTEFULLY EXTENDED AND IMMACULATELY PRESENTED 3 BEDROOM SEMI-DETACHED HOUSE WITH LARGE FRONT AND REAR GARDENS. GARAGE AND PARKING FOR SEVERAL VEHICLES. NO ONWARD CHAIN.
- ENTRANCE PORCH
- LARGE KITCHEN/DINING ROOM
- STUDY
- CLOAKROOM
- EN-SUITE SHOWER ROOM TO MASTER BEDROOM
- FRONT & REAR GARDENS
- GARAGE
- OUTBUILDING GREENHOUSE & SHED
- PARKING FOR 4/5 VEHICLES
- GAS CENTRAL HEATING & DOUBLE GLAZING THROUGHOUT
Property Details
The Property
The property is approached via a long driveway leading to an elevated paved frontage with a lovely manicured lawn. A white double glazed glass panelled door opens into an enclosed porch area. A further wooden door gives access to the main part of the house. On entering the property, stairs rise to the first floor and a door to your left leads you into the study with large cupboards and shelving to one side. A further door takes you into the internal lobby area with doors leading off to the cloakroom, kitchen/dining area and lounge. The cloakroom has a fine white suite, tiled flooring, heated towel rail and extractor. The superbly extended kitchen and dining area is light and airy, finished to an exacting standard with ample work surfaces and floor and wall mounted cupboards. Double glazed patio doors open on to the large rear garden via the paved patio area. On entering the lounge you will immediately notice the centre piece of the room, the ornamental fireplace with mantle and hearth. Dual aspect windows throw an abundance of light into the room
On the first floor, the master bedroom with en-suite shower room, being part of the extension, has patio doors opening onto a Juliet balcony enjoys lovely views out over the rear garden beyond. Bedroom two is a very good size and bedroom three, albeit smaller, will also accommodate a double bed. The family bathroom is finished to a very high standard comprising of a white suite with part tiled walls and tiled flooring, vanity cupboard, heated towel rail and extractor. Above the upstairs landing is the loft hatch, giving rise, via a loft ladder, to a part boarded area with both light and power. The gas boiler will also be found in the loft.
Outside, the front garden is mainly laid to lawn, having an elevated paved area with thoughtfully planted flower beds, flower and shrub borders, enclosed by stone walling. There is parking to the side of the property for several vehicles. Access can be gained, via wooden gates to a garage beyond.
Directions
From our Charlbury office proceed into Sheep Street taking a left-hand turn into Fishers Lane. At the end turn right into Dancers Hill. At the top of Dancers Hill take a right-hand turn into Sturt Road where the property will be found on the left-hand side indicated by our 'For Sale' board.
Situation
Charlbury is a popular town with a variety of properties, many of which are of fine architectural style. Within the town is a primary school, medical services, several religious organisations, everyday shopping, bus services and the important Mainline railway, being part of the Hereford/Worcester to Paddington line via Oxford. The area is surrounded by beautiful countryside being situated on the River Evenlode overlooking Wychwood Forest; the lovely estates of Cornbury Park, Ditchley Park and Blenheim are nearby. Further information on local amenities can be obtained from Fairfax staff.
Tenure
Freehold
Local Authority
West Oxfordshire District Council
Council Tax
Band D, £1,684.76 payable per annum
EPC
D 61
Viewing Arrangements
Strictly by appointment through the agent, Fairfax and Company, Charlbury. Tel: 01608 811146 Email: [email protected]
Agents Note
We have not tested equipment, appliances and services to the property. You are advised to consult your legal representative in connection with all matters relating to the contract for sale and legal title of the property.
Additional services

Conveyancing
Fairfax and Company streamlines your conveyancing journey, ensuring smooth, efficient property transactions every step of the way. Trust in our expertise.

Market Appraisals
We provide expert property market appraisals across the Cotswolds and West Oxfordshire, offering accurate and tailored assessments of your property .












