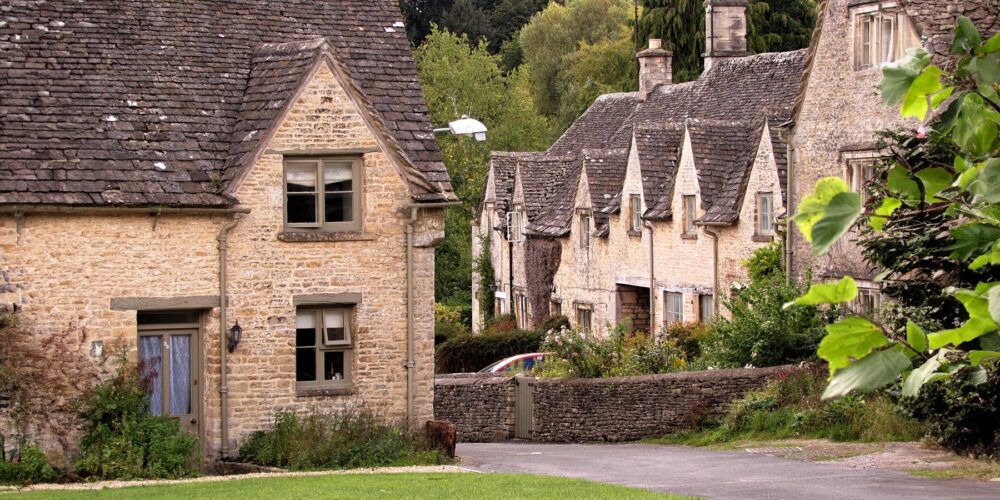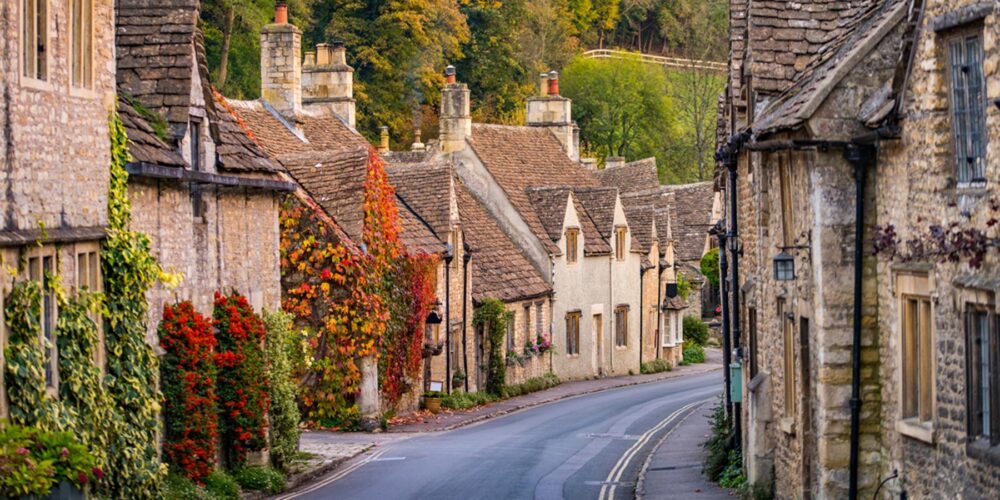Sturt Road, Charlbury
Property Features
Sturt Road, Charlbury, Oxon, OX7 3EP
Contact Agent
Charlbury1 Church Street
Charlbury
Oxfordshire
OX7 3PW
Tel: +44 (0) 1608 811146
[email protected]
About the Property
A SUBSTANTIAL FIVE BEDROOM DETACHED CHALET BUNGALOW SET IN SPACIOUS GARDENS, WITH GARAGE AND AMPLE OFF-ROAD PARKING. WITH NO ONWARD CHAIN.
- ENTRANCE HALL
- SITTING ROOM
- DINING ROOM
- KITCHEN
- THREE BEDROOMS
- FAMILY BATHROOM & SEPARATE WC
- FIRST FLOOR: TWO FURTHER BEDROOMS & SHOWER ROOM
- ENCLOSED REAR GARDEN
- GARAGE & OFF-ROAD PARKING
- NO ONWARD CHAIN
Property Details
Directions
From our Charlbury office turn right into Sheep Street and continue along taking a left-hand turn into Fishers Lane. Continue to the top of the hill turning right on to Sturt Road. Proceed along Sturt Road where the property will be found a short distance on the right-hand side identified by our 'For Sale' board.
Situation
Charlbury is an ancient market town well situated in the Oxfordshire Cotswolds. It has become increasingly popular in recent years with those seeking the benefits of a country lifestyle yet requiring easy access to London, Oxford and other major centres. The town retains a mainline railway station (Oxford 20 minutes, London Paddington 70 minutes) and enjoys the majority of useful amenities, shops, professional and medical services. Charlbury has several preschool nurseries and an excellent primary school. The entire town is designated as a Conservation Area and is located within the Cotswolds Area of Outstanding Natural Beauty. Oxford is 17 miles and the towns of Chipping Norton and Witney are 7 miles distant by road.
The Property
Entrance Porch
Front door on to:
Entrance Hall
Stairs to first floor. Understairs storage cupboard. Radiator. Telephone point .
Living Room
Double glazed window to front, feature fireplace with mantel and hearth with shelf over. TV and telephone points.Double doors on to:
Dining Room
Radiator. Laminate wood floor. Doube glazed window with view over rear garden. Open to:
Kitchen
Range of wall and floor mounted units, four ring gas hob with oven and grill. Stainless steel sink unit with mixer tap and drain area, tiled splashbacks, downlighting, space for fridge freezer, washing machine and tumble drier. Double glazed window to rear.
Bedroom 3
Double glazed window to front with double fitted wardrobes, TV aerial and telephone points.
Bedroom 4
Double glazed window to side with fitted wardrobe.
Bedroom 5/Study
Double glazed window to rear overlooking garden. Radiator.
Rear Lobby
UPVC stable door on to rear garden. Door to:
Bath/Shower Room
Suite comprising panelled bath, wc with push flush, pedestal wash hand basin, corner shower unit, wall mounted heated towel rail, two double glazed windows with obscured glass to rear, downlighting.
Split Landing
Large Velux window to rear. Stairs leading to:
Bedroom 2
Velux windows to front and rear. Radiator. From opposite stairs door to:
Bedroom 1
Velux window to rear, radiator.
Bathroom Room
Suite comprising corner shower unit, pedestal wash hand basin with mixer tap, low level wc with push flush, downlighting. Velux window to front.
Outside
The front garden is paved with parking for 3/4 vehicles, with a further driveway leading to a single garage with metal up and door, light and power. Gated side access on to rear garden from either side. The front garden being walled and enclosed with mature flower and shrub borders. External lighting. Large rear garden predominantly laid to lawn with decking area. Door to garage. Garden shed. The rear garden enjoys a sunny aspect, being fenced and enclosed. Outside lighting. The property has potential to extend subject to planning permission.
EPC Rating
D61.
Local Authority
West Oxfordshire District Council. Unique property reference number (100120969514)
Councll Tax
Council Tax Band D. Amount payable £1545.10 per annum.
Viewing - Charlbury
Strictly by appointment through the agent, fairfax and Company, Charlbury. Tel: 01608 811146 Email: [email protected]
Agents Notes
We have not tested equipment, appliances and services to the property. You are advised to consult your legal representative in connection with all matters relating to the contract for sale and legal title of the property.
Additional services

Conveyancing
Fairfax and Company streamlines your conveyancing journey, ensuring smooth, efficient property transactions every step of the way. Trust in our expertise.

Market Appraisals
We provide expert property market appraisals across the Cotswolds and West Oxfordshire, offering accurate and tailored assessments of your property .












