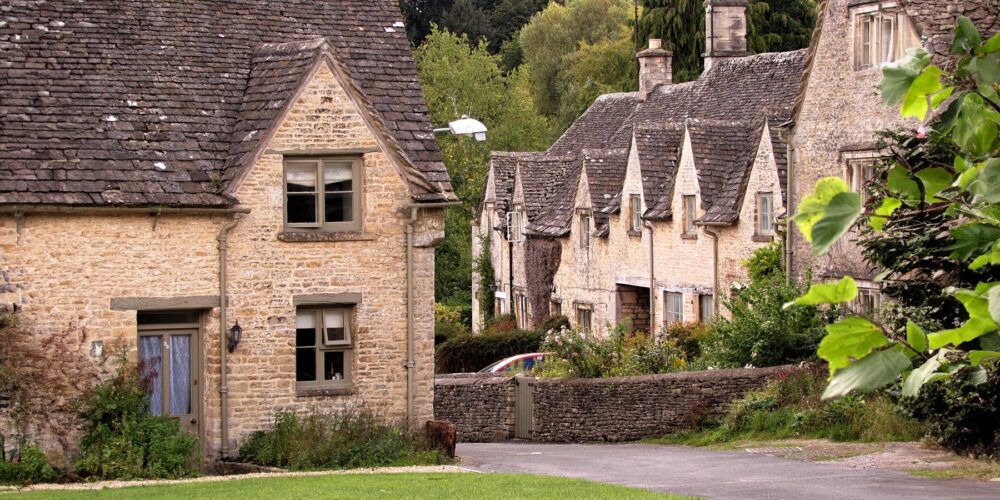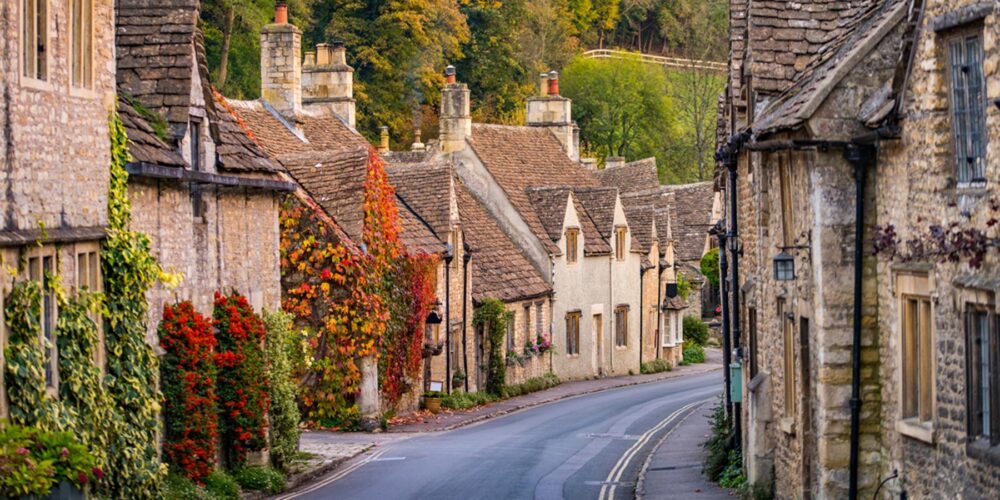Pooles Lane, Charlbury
Property Features
Pooles Lane, Charlbury, Oxon, OX7 3RT
Contact Agent
Charlbury1 Church Street
Charlbury
Oxfordshire
OX7 3PW
Tel: +44 (0) 1608 811146
[email protected]
About the Property
A FINE DOUBLE-FRONTED COTSWOLD STONE HOUSE, WELL LOCATED IN CENTRAL CHARLBURY. INTERNAL INSPECTION MOST HIGHLY RECOMMENDED.
- 2 RECEPTION ROOMS
- WOODBURNING STOVE
- SUNNY REAR GARDEN
- LARGE KITCHEN BREAKFAST ROOM
- MANY ORIGINAL FEATURES
- THREE BEDROOMS
- OPEN GALLERIED STUDY SPACE
- MODERN BATHROOMS
- IMMACULATE CONDITION
Property Details
The Property
The front door opens out into an internal entrance hall complete with a limestone floor and exposed beams. A door to the left leads into a well proportioned sitting room that benefits from a feature inglenook fireplace with a wood burner inset and recessed shelving. A sash window looks out from here to the front of the property. A door to the left of the front door opens through into a second reception room or dining room, which benefits from an engineered oak floor, exposed beams and a further sash window. Rising from here is the staircase, which is a fine feature in itself, handmade from green oak with a wrought iron handrail.
Spanning the rear of the house is a 22ft, bright kitchen/breakfast room. The same limestone floor in the hallway, follows through into this room. The kitchen comprises of a range of floor and wall mounted units with wooden work-surfaces: There is a range cooker, Belfast sink and integrated dishwasher. The room looks out onto the sunny, West facing garden. Bi-fold doors open from the breakfast area onto the paved terrace at the rear and an internal door links this with the dining room. A door to one end of the kitchen leads through into a rear lobby which contains a large cupboard and a door leading through into a smart downstairs bathroom.
Upstairs on the first floor there are two bedrooms and a modern fully tiled shower room with large tandem shower. The window in here looks out to the rear of the property and benefits from a window seat.The master bedroom has built in cupboards and a dual aspect, with sash windows looking out to the front and the back of the property.
On the second floor the staircase leads up to an open plan galleried landing with a beamed ceiling open to the A-frame, perfect for use a study. There is a copious storage area to one end of the landing, accessed through double doors and to the other end a door opens through into a further large double bedroom. This has two velux windows offering lovely views out over the rooftops towards Cornbury Park.
The rear garden enjoys a sunny aspect, with well stocked mature flower and shrub borders, paved terrace and a further small lawned area.
Directions
From our Charlbury office proceed into Sheep Street and turn left into Fishers Lane. At the end turn left into Pooles Lane where Stone Cottage will be found on the left-hand side identified by our 'For Sale' board.
Situation
Charlbury is an ancient market town well situated in the Oxfordshire Cotswolds. It has become increasingly popular in recent years with those seeking the benefits of a country lifestyle yet requiring easy access to London, Oxford and other major centres The town retains a mainline railway station (Oxford 17 minutes, London Paddington 76 minutes) and enjoys the majority of useful amenities, shops, professional and medical services. Charlbury has several pre-school nurseries and an excellent primary school. The entire town is designated as a Conservation Area and is located within the Cotswolds Area of Outstanding Natural Beauty. Oxford is 17 miles and the district centre of Witney is 7 miles distant by road.
Local Authority
West Oxfordshire District Council Unique Property Reference Number (UPRN) 100120969273
Council Tax
Band E £1888.46 per annum.
Viewing
Strictly by appointment through the agent, fairfax and Company, Charlbury. Tel: 01608 811146 Email: [email protected]
Tenure
Freehold
Agents note
We have not tested equipment, appliances and services to the property. You are advised to consult your legal representative in connection with all matters relating to the contract for sale and legal title of the property.
Additional services

Conveyancing
Fairfax and Company streamlines your conveyancing journey, ensuring smooth, efficient property transactions every step of the way. Trust in our expertise.

Market Appraisals
We provide expert property market appraisals across the Cotswolds and West Oxfordshire, offering accurate and tailored assessments of your property .









