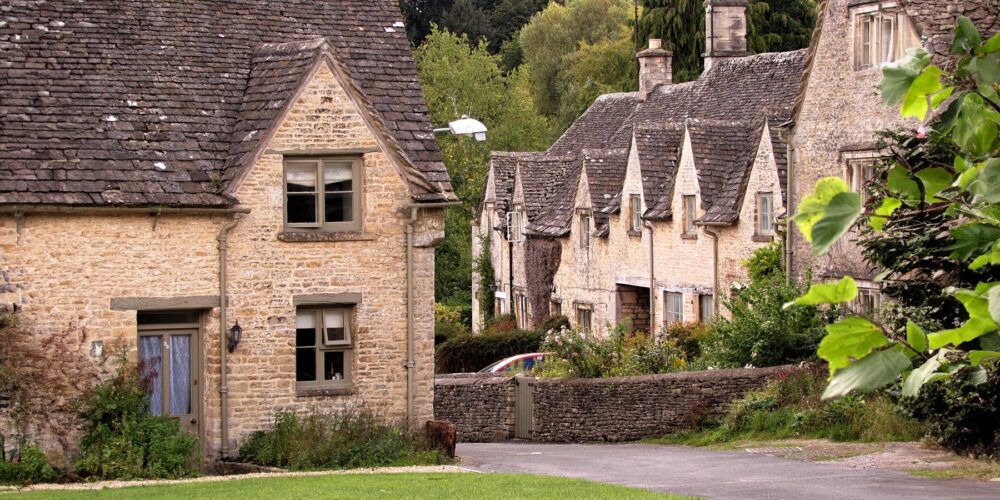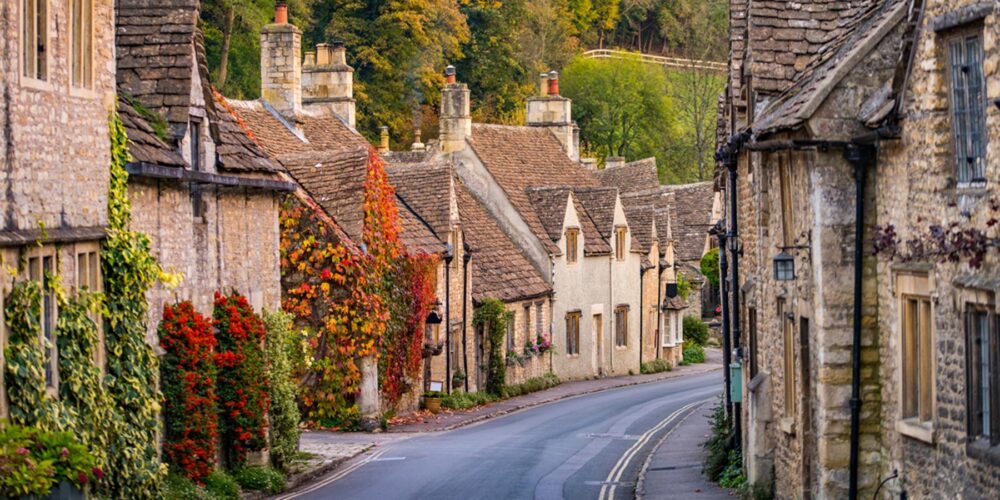Oxford Road, Enstone
Property Features
Oxford Road, Enstone, Oxfordshire, OX7 4LG
Contact Agent
Chipping Norton10 Market Place,
Chipping Norton
Oxfordshire
OX7 5NA
Tel: +44 (0) 1608 644808
[email protected]
About the Property
A secluded three double bedroom stone built detached bungalow situated on a very generous plot with south facing walled garden and spacious reception rooms, double garage & ample off-road parking. Potential to extend property subject to planning permission being granted. Central location. Internal inspection most highly recommended.
- ENTRANCE HALLWAY
- SITTING ROOM
- KITCHEN/BREAKFAST ROOM
- UTILITY ROOM
- BEDROOM 1 WITH EN SUITE BATHROOM
- BEDROOM 2 WITH EN SUITE SHOWER ROOMRoom
- BEDROOM 3
- GARAGING AND PARKING
- LARGE SOUTHERLY FACING MATURE GARDEN
- CENTRE OF VILLAGE LOCATION
Property Details
The Property
The ground floor accommodation comprises: Covered entrance. Glazed door to entrance hallway with access to loft space and door leading of to the cloakroom/utility. The sitting room has a feature stone fireplace (currently blocked) and double- glazed sliding patio doors that lead out onto the rear garden patio. To the rear of the bungalow overlooking a sunny south facing garden is a modern fitted kitchen/breakfast room with integral fridge/freezer, electric induction hob, oven and dishwasher. The kitchen is light and airy with a Karndean floor, double glazed windows to both sides, a French window to the garden and has a spacious dining area. A inner hallway leads to the three large double bedrooms. Bedroom 1 has a modern En-suite bathroom and a door to a small utility area that opens onto the garden. Bedroom two has an en-suite shower room and bedroom three overlooks the front garden.
Outside.
A five bar gates gives access to the front driveway with parking for a number of cars. Within this area is a south-facing greenhouse and a double garage. There is access to both sides of the property. To one side is a raised flowerbed leading to the south facing garden which is a particular feature of this property, with paved terrace, two steps up to the main garden, with shaped lawns, established well stocked flowerbeds interspersed with specimen trees. The garden is enclosed by stone walls and is screened from the road by trees.
Situation
The village of Enstone has many useful amenities, including a highly rated primary school, village stores with post office, a thriving parish hall, an inn and the parish church at Church Enstone. There is a regular bus service and further amenities can be found at the nearby town of Charlbury Further amenities can be found at the nearby town of Charlbury, including the main line station to Oxford and Paddington.
Directions
From our Chipping Norton office proceed towards Oxford on to the A44 for four miles. 50 yards passed the village shop on the left are two driveways. The right hand drive leads passed the Old Post office to Bramleys which has a right of way.
Outside
A five bar gates gives access to the front driveway which gives parking for a number of cars. Within this area is a large greenhouse that faces south and two garages. There is access to both sides of the property. On the right-hand side is a boiler room with Grant Euroflame oil-fired boiler for central heating and hot water. This also acts as a drying and storage room. To the side of the property is a raised flowerbed. To the rear the gardens are a particular feature of this property, with paved terrace. Points for two wall lights. Two steps up to the main garden, with shaped lawns, established well stocked flowerbeds interspersed with specimen trees. The garden has stone walling on the boundaries. Timber shed. The garden faces south.
EPC
E
Tenure
Freehold
Viewing Arrangments
Strictly by appointment through the agent, fairfax and Company, Charlbury. Tel: 01608 811146 Email: [email protected].
Council Tax
Band F
Additional services

Conveyancing
Fairfax and Company streamlines your conveyancing journey, ensuring smooth, efficient property transactions every step of the way. Trust in our expertise.

Market Appraisals
We provide expert property market appraisals across the Cotswolds and West Oxfordshire, offering accurate and tailored assessments of your property .












