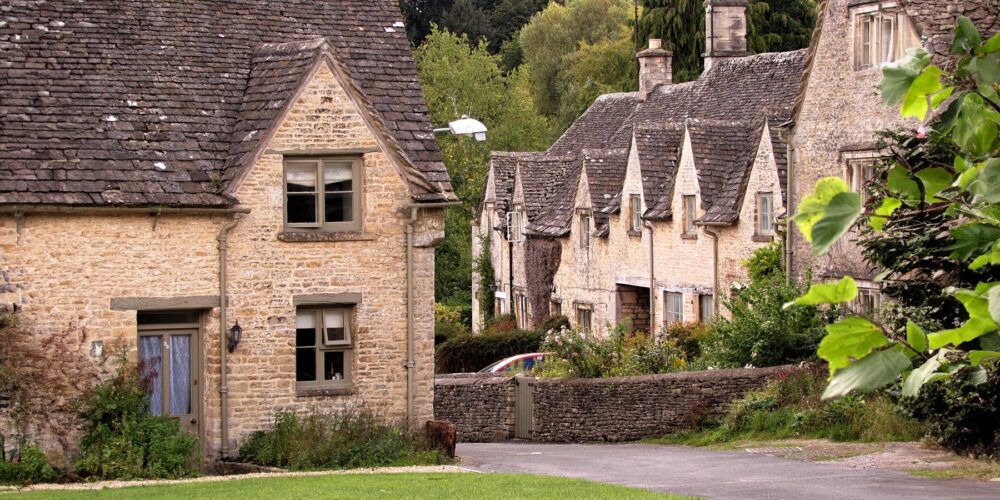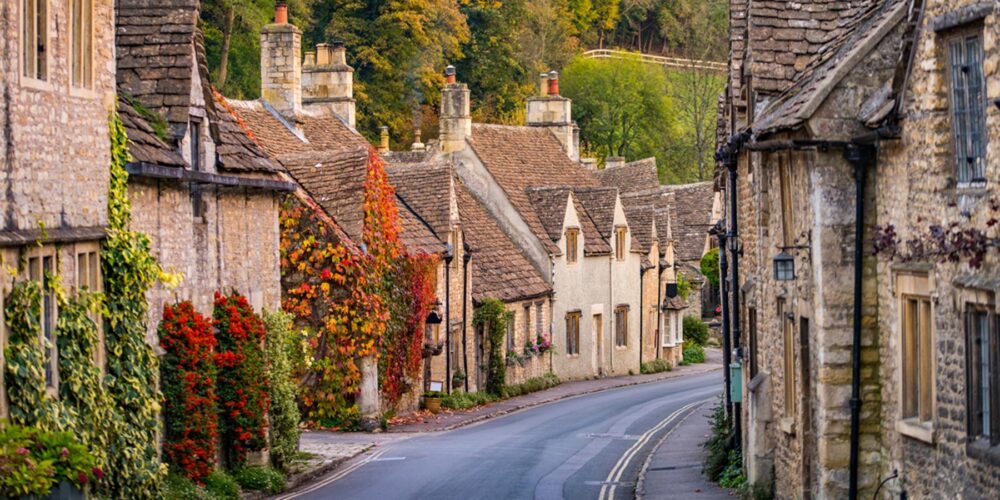Crockwell Street, Long Compton
Property Features
Crockwell Street, Long Compton, Warwickshire, CV36 5JN
Contact Agent
Chipping Norton10 Market Place,
Chipping Norton
Oxfordshire
OX7 5NA
Tel: +44 (0) 1608 644808
[email protected]
About the Property
A CHARMING PERIOD COTTAGE WITH GREAT POTENTIAL, THREE RECEPTION ROOMS, FOUR BEDROOMS, BARN/GARAGE WITH POTENTIAL TO DEVELOP, PRIVATE REAR GARDEN.
- CHARACTER COTTAGE WITH POTENTIAL
- THREE RECEPTION ROOMS
- FOUR BEDROOMS
- TWO BATHROOMS
- KITCHEN
- UTILITY ROOM
- OUTBUILDING/GARAGE
- PRIVATE GARDEN
- PARKING FOR SEVERAL CARS
Property Details
The Property
A hardwood door leads into an entrance porch with brace and latch door leading to a cloakroom with low level wc and wash hand basin. Brace and latch door leading into the sitting room with inglenook fireplace with oak bressumer above, wood burning stove, exposed beams, wooden parquet flooring, wooden window to front aspect, window seat and stairs leading off to the first floor. Brace and latch door leading into the second principal reception room with exposed beams, wood parquet flooring, built-in book shelf, wooden window to front aspect with window seat. An archway leads through to a cosy snug room with built-in book shelves, wood parquet flooring, exposed central beam and French wooden doors leading out on to the front garden. Steps lead up to the kitchen with matching base units with inset stainless steel sink and four ring gas hob, exposed stone wall with original bread oven, wooden windows to front aspect. Steps leading up into a spacious utility room housing the floor mounted oil-fired boiler, stainless steel sink with cupboards under, wooden doors and windows to front aspect, larder, plumbing for tumble drier and washing machine. A stairwell leads to the first floor landing. On the first floor the principal bedroom has a vaulted ceiling, exposed wooden floorboards and a separate shower room with a dressing area and cloakroom. There are four further bedrooms and a modern family bathroom. Outside, the rear garden is approached through an archway with wrought iron gates leading to a gravelled driveway which runs the full length of the property and offers a turning area with off-road parking for several vehicles. The garden is fully laid to lawn with an abundance of mature trees and hedging, enclosed by a drystone wall. Garden shed, greenhouse and stone outbuilding. Attached to the property there is a stone built garage with vaulted ceiling and up and over metal door.
Directions
From our offices in Chipping Norton proceed north through the town and at the double mini roundabout take the A3400 towards Shipston-on-Stour and Stratford-upon-Avon. Proceed for approximately 4 miles and on reaching the village of Long Compton continue past the village store and public house and turn left into Crockwell Street where the property will be found on the right-hand side identified by our 'For Sale' board.
Situation
Long Compton is a traditional Cotswold village comprising a mixture of old and new properties approximately five miles from the market town of Chipping Norton with good amenities including a church, post office, primary school, nursery school, tots group and various local clubs. Mainline railway station at Moreton-in-Marsh (approx 7 miles) to Oxford, London (Paddington) and the North West. Further information can be obtained from Fairfax staff.
Local Authority
Stratford-upon-Avon District Council. Tel: 01789 267575.
EPC Rating
EPC Rating F38.
Viewing - Chipping Norton
Strictly by appointment through the agent, fairfax and Company, Chipping Norton. Tel: 01608 644808 Email: [email protected]
Agents Notes
We have not tested equipment, appliances and services to the property. You are advised to consult your legal representative in connection with all matters relating to the contract for sale and legal title of the property.
Additional services

Conveyancing
Fairfax and Company streamlines your conveyancing journey, ensuring smooth, efficient property transactions every step of the way. Trust in our expertise.

Market Appraisals
We provide expert property market appraisals across the Cotswolds and West Oxfordshire, offering accurate and tailored assessments of your property .













