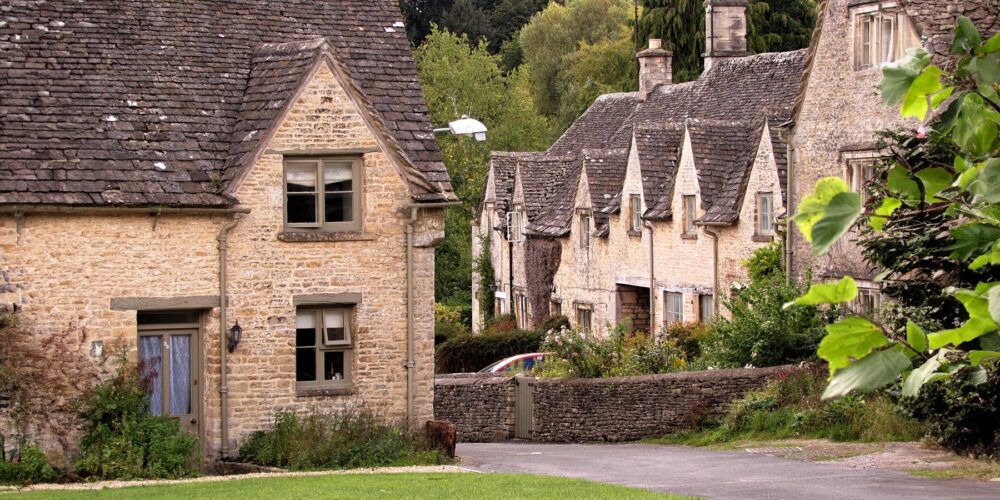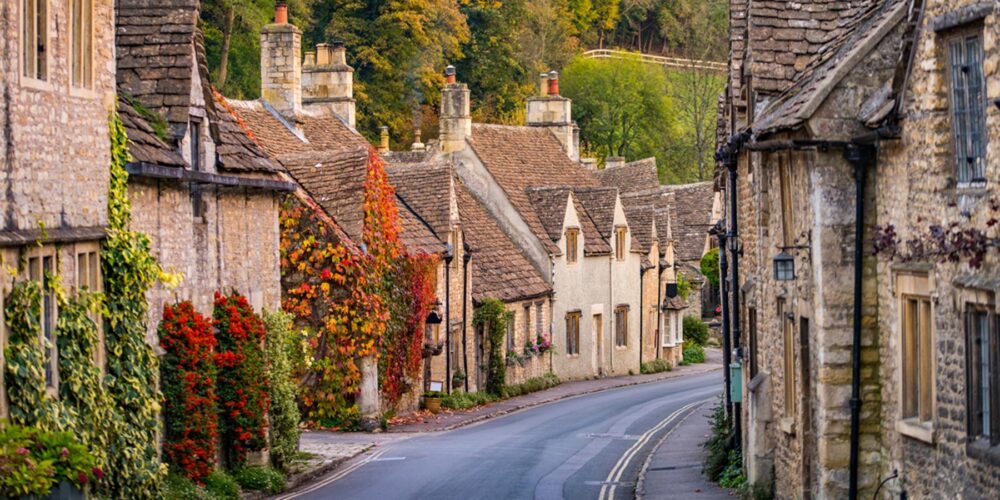Cooper Close, Chipping Norton
Property Features
Cooper Close, Chipping Norton, Oxfordshire, OX7 5BQ
Contact Agent
Chipping Norton10 Market Place,
Chipping Norton
Oxfordshire
OX7 5NA
Tel: +44 (0) 1608 644808
[email protected]
About the Property
SITUATED ON A LARGE CORNER PLOT IN A NO THROUGH ROAD CLOSE TO THE TOWN CENTRE, A FOUR BEDROOM DETACHED STONE BUILT HOUSE WITH DOUBLE GARAGE AND ATTRACTIVE WEST FACING GARDEN, HARDSTANDING SUITABLE FOR CARAVAN.
- FOUR BEDROOMS
- TWO RECEPTION ROOMS
- KITCHEN/BREAKFAST ROOM
- CLOAKROOM
- UTLITY ROOM
- EN-SUITE TO MASTER BEDROOM
- SUNNY WEST FACING REAR GARDEN
- 3 CAR DRIVEWAY WITH DOUBLE GARAGE
- SIDE GARDEN EXTENSION WITH HARDSTANDING AREA FOR C
- WALKING DISTANCE OF TOWN CENTRE
Property Details
The Property
A part glazed wooden door leads to an entrance porch. Glazed door leads into entrance hallway, laminate flooring, stairs leading to first floor, cloaks cupboard. Cloakroom with low level wc, hand wash basin. Sitting room with UPVC double glazed windows to front aspect and sliding double glazed patio doors leading out on to rear garden terrace, feature fireplace with stone surround and hearth with inset gas flame effect fire, coving. Dining room with UPVC double glazed windows to rear aspect, coving. Fully fitted kitchen with matching base and wall level units, integral four ring Stoves gas oven with extractor hood above, double electric oven, stainless steel sink with mixer taps, freestanding space for dishwasher. Utility room with UPVC double glazed window to front aspect, part glazed wooden leading out on to side garden, base units with rolled edge work surfaces, stainless steel sink, space for washing machine and fridge freezer. Wall mounted gas fired boiler. Landing with access to partly boarded loft, airing cupboard. Master bedroom with UPVC double glazed windows to rear aspect, coving. En-suite shower room comprising low level wc, wash hand basin with mixer taps, enclosed walk-in fully tiled shower cubicle with wall mounted shower. Three further bedrooms. Family bathroom with panelled bath, low level wc, wash hand basin, enclosed walk-in shower cubicle with fully tiled walls, wall mounted electric shower. Directly adjacent to the rear of the property is a paved seating area, the garden has a sunny westerly facing aspect, being fully laid to lawn with mature flower borders, enclosed by panelled fencing. To the side of the property there is a hardwood summerhouse with power and light, decking area and a further paved seating area ideal for alfresco dining. To the side of the property there are double doors leading on to a hardstanding driveway offering parking for a motorhome. Greenhouse and garden shed. Access to double garage with up and over metal doors, power and light. The front driv
Directions
From our Chipping Norton office proceed through the town, turning right at the double mini roundabouts into Albion Street (behind Wheelers Garage). Proceed for a few yards and turn left into Rowell Way and take the second turning left into Cooper Close. The property will be found on the left-hand side just before Brassey Close, identified by our 'For Sale' board.
Situation
At 700ft, Chipping Norton is the highest town in Oxfordshire and was once an important centre of the medieval wool trade (the word 'Chipping' means market). The elegant town centre bears testimony to its prosperous heritage. Nowadays, 'Chippy' as it is affectionately known, offers a diverse range of shops, ranging from proprietor owned specialist shops through to many of the most familiar High Street names. There are several places of worship, a cosmopolitan range of restaurants, schooling for all ages, as well as a fine sports centre that has an indoor pool. In addition to a hospital, Chipping Norton is proud of its little theatre that also doubles as a cinema. The M40 provides vehicular access to the Midlands from junction 11 (c.15 miles) and London from junction 10 (c.18 miles). Kingham Station is just over 5 miles away and provides a mainline service to Oxford in about 24 minutes and to London Paddington in about 93 minutes. The town lies between the cultural attractions of Oxford and Stratford upon Avon.
Local Authority
West Oxfordshire Distrtict Council. Unique Property Reference Number (100120944589).
Council Tax
Council Tax Band F. Amount payable £2213.32 per annum.
EPC Rating
EPC Rating D55.
Additional services

Conveyancing
Fairfax and Company streamlines your conveyancing journey, ensuring smooth, efficient property transactions every step of the way. Trust in our expertise.

Market Appraisals
We provide expert property market appraisals across the Cotswolds and West Oxfordshire, offering accurate and tailored assessments of your property .










