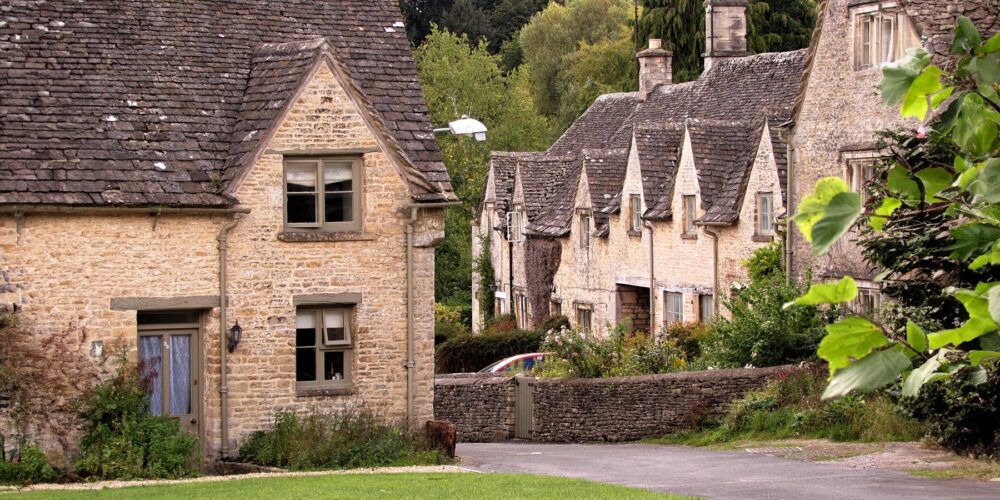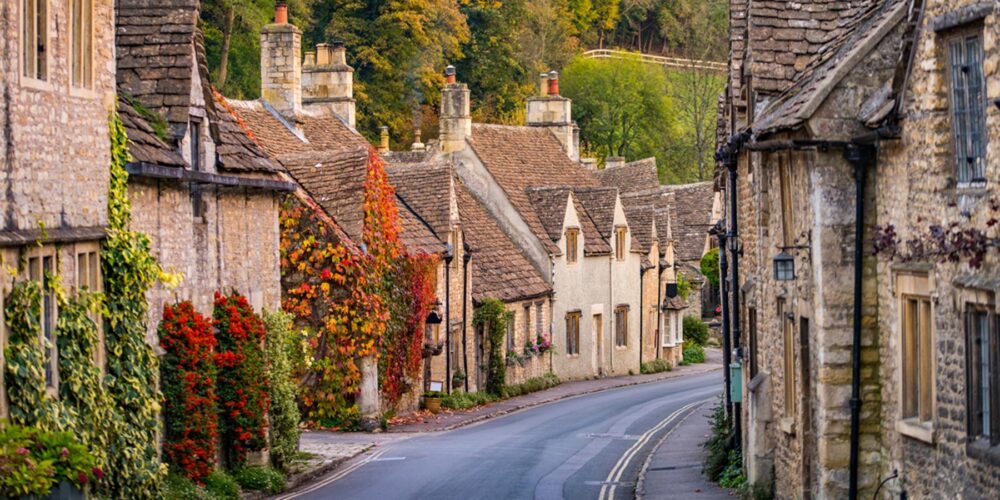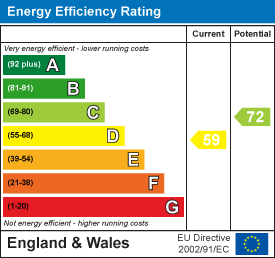Bushey Drive, Clanfield
Property Features
Bushey Drive, Clanfield, Oxfordshire, OX18 2TS
Contact Agent
Chipping Norton10 Market Place,
Chipping Norton
Oxfordshire
OX7 5NA
Tel: +44 (0) 1608 644808
[email protected]
About the Property
A STUNNING FIVE BEDROOM RECENTLY RENOVATED BARN CONVERSION WITH SEPARATE ONE BEDROOM ANNEXE, LARGE PRIVATE REAR GARDENS AND TRIPLE GARAGE.
- DETACHED BARN CONVERSION
- SEPARATE ONE BEDROOM ANNEX
- THREE RECEPTION ROOMS
- FABULOUS OPEN PLAN KITCHEN
- FIVE BEDROOMS
- THREE BATHROOMS
- LARGE ENCLOSED GARDEN
- TREBLE GARAGE
- AMPLE OFF ROAD PARKING
Property Details
The Property
A five bar gate leads to into a generous shingled driveway leading to a detached triple stone built garage. A hardwood door opens into the main entrance hall with staircase leading to a galleried landing area. There are three reception rooms on the ground floor. The main reception room has dual aspect windows and benefits from exposed beams, stone built fireplace with log burner, window seat and double glazed doors leading out on to the rear garden. Attractive wooden bi-folding doors lead into the second reception room which will make a wonderful dining/entertaining room with views overlooking attractive gardens. The main hub of the house is the stunning kitchen/breakfast room fitted with ultra modern units with granite work surfaces, integrated Bosch four ring electric oven and hob, integral dishwasher and Aga. There is a well fitted utility room with a range of built- in cupboards with granite worktops. There is also a downstairs cloakroom.
Off the first floor galleried landing there are five good sized bedrooms, with the master bedroom having its own en-suite shower room and Juliet balcony which overlooks the rear garden. The second bedroom also has its own en-suite shower room. Completing this floor is good sized family bathroom.
All of the bathrooms have been furnished with high quality fixtures and fittings. The bedrooms are fitted with built-in wardrobes.
Outside, a five bar gate to the side of the property leads into the rear garden. The garden is fully laid to lawn with an abundance of flowers and shrubs with hedging. Adjacent to the rear of the property is a generous stone patio are ideal
Attached to the property is a separate Annexe with its own entrance which can also be accessed from the main house. The annexe hallway features attractive stone walling and opens out into the kitchen/reception room. The kitchen is fully fitted with Neff electric oven with two ring hob, Hoover built-in microwave, stainless sink and dishwasher. The light and airy living room with vaulted ceiling has a picture window overlooking the rear garden and double glazed windows and doors to one side. Completing the annexe is a double bedroom with en-suite bathroom. The garden is laid to shingle enclosed by panelled fencing.
Situation
Clanfield is a pretty village with two village greens set amidst attractive West Oxfordshire countryside. The village boasts some fine period properties, the 12th Century church of St Stephens and Bell Tower dating back to the 14th Century. The village offers a wide range of amenities including a primary school, public house, store/post office, and a popular hotel/restaurant. The nearby village of Bampton and towns of Burford/Faringdon (4 miles) and Witney (9 miles) offer higher order services. Oxford (16 miles) Parkway rail link to London Marylebone. Clanfield is within close proximity of the A420 and A40 giving access to the M4 at Swindon and M40 Oxford to London and The Midlands.
Directions
From Oxford the journey is 20.5 miles. Take the A420 signposted Swindon and Bristol and stay on this road for the majority of the way. Take the Buckland Road on your right hand side signposted Bampton and continue through the village, the road now becomes the A4095. Stay on this road until you come to Clanfield and continue into the High Street, past the village pub on your right hand side and as you start to leave the village turn right onto Bushey drive where you will find Elder Barn on your left hand side.
Tenure
Freehold.
EPC Rating
D59.
Local Authority
West Oxfordshire District Council.
Council Tax
Band G. Amount payable £2689 per annum.
Viewing Arrangements
Strictly by appointment through the agent, Fairfax and Company, Charlbury. Tel: 01608 811146 Email: [email protected]
Agents Note
We have not tested equipment, appliances and services to the property. You are advised to consult your legal representative in connection with all matters relating to the contract for sale and legal title of the property.
Additional services

Conveyancing
Fairfax and Company streamlines your conveyancing journey, ensuring smooth, efficient property transactions every step of the way. Trust in our expertise.

Market Appraisals
We provide expert property market appraisals across the Cotswolds and West Oxfordshire, offering accurate and tailored assessments of your property .


























